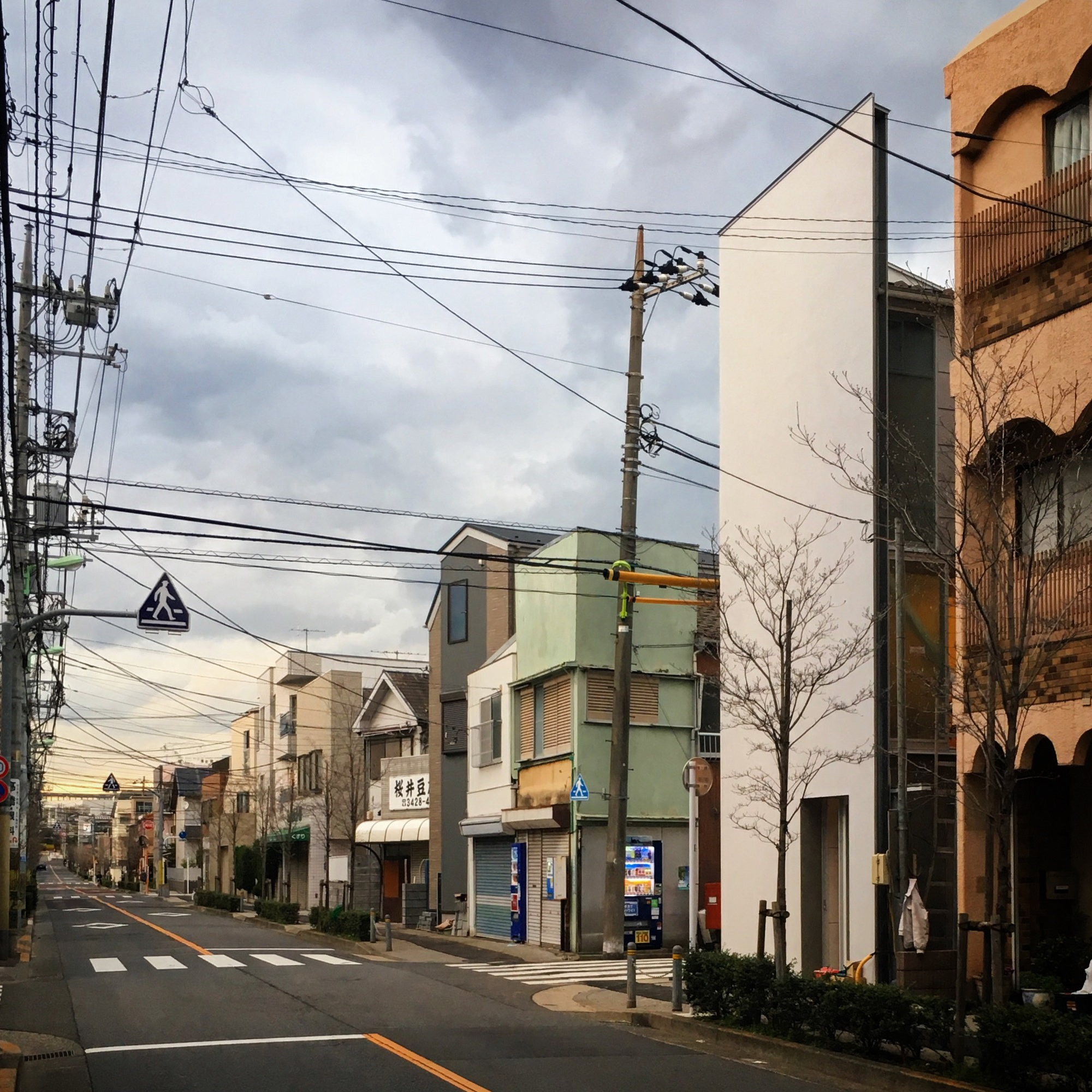 |
|
門脇邸 |
term: 2014-2018 (completed) |
location: 東京都世田谷区 |
function: 専用住宅 |
total floor area: 106.20m2 |
co-architects: アソシエイツ,明治大学 構法計画研究室 |
structural engineering: 小西泰孝建築構造設計 |
more readings: 『新建築住宅特集』2018年8月号,『GA HOUSES』No.159 |
|
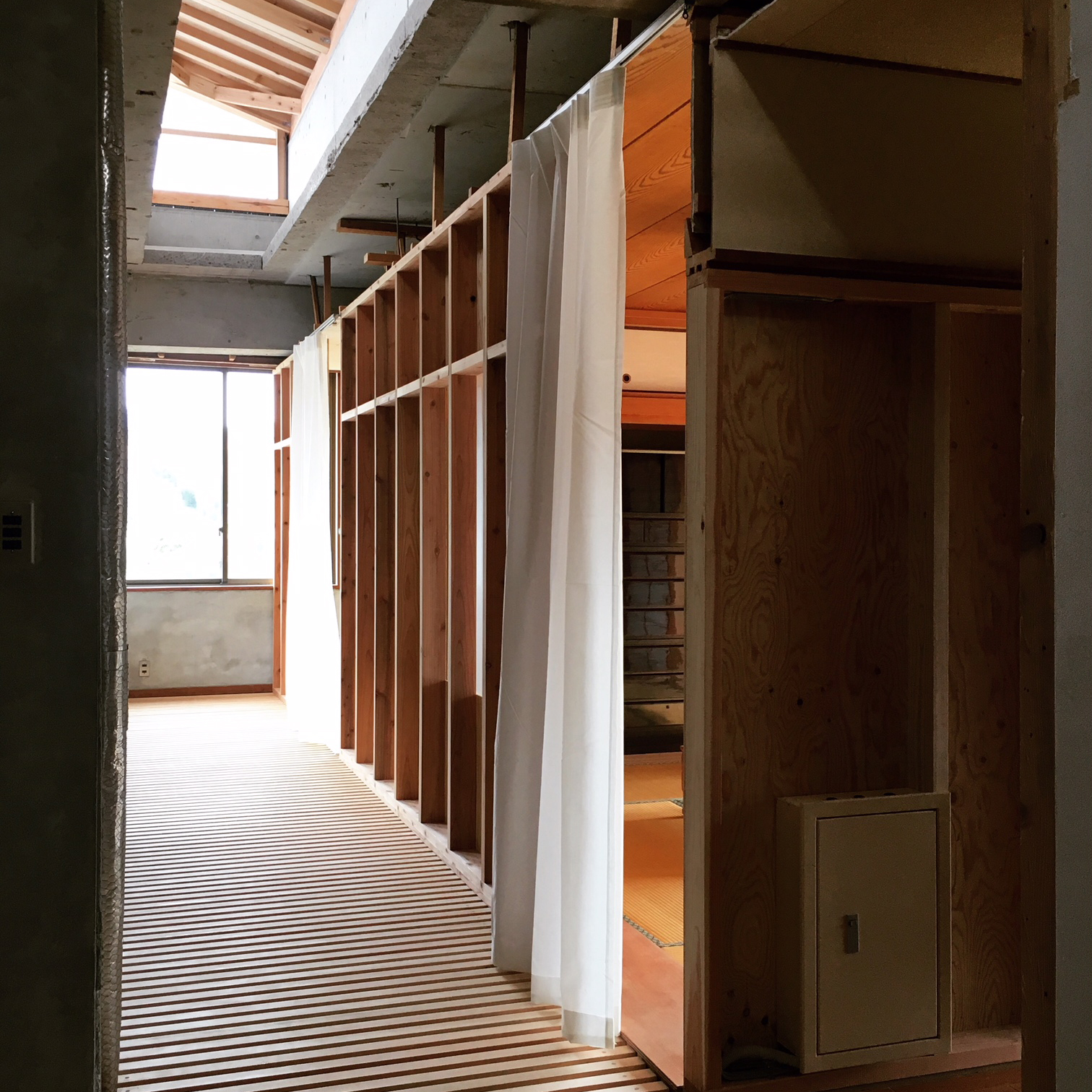 |
|
元速水医院 |
term: 2015-2017 (completed) |
location: 徳島県那賀郡那賀町 |
function: 週末住宅(診療所付き住宅のリノベーション) |
total floor area: 251.33m2 |
co-architects: 川出隆太郎+野中陽次郎+稲山凌生/明治大学 構法計画研究室 |
advisory: アソシエイツ |
more readings: 『新建築住宅特集』2018年2月号 |
|
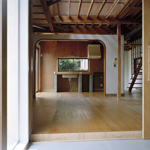 |
|
つつじヶ丘の家 |
term: 2014-2015 (completed) |
location: 東京都調布市 |
function: 専用住宅+α |
total floor area: 86.93m2 |
co-architects: 長坂常/スキーマ建築計画,明治大学 構法計画研究室 |
project management: アソシエイツ |
more readings: 『新建築住宅特集』2016年2月号 |
|
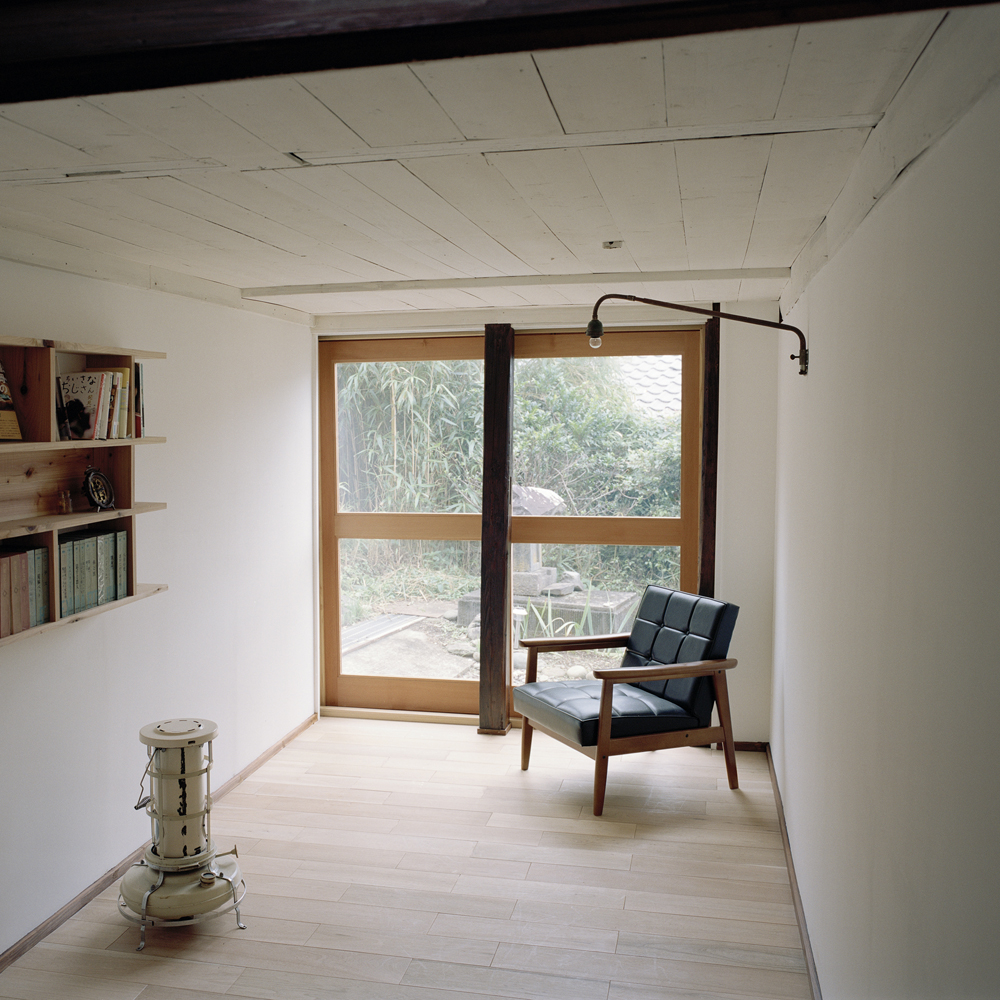 |
|
高見の宿 |
term: 2013-2015 (completed) |
location: 宮城県石巻市 |
function: 宿泊所併設住宅(古民家のリノベーション) |
total floor area: unfixed |
co-architect: 明治大学 構法計画研究室 |
advisory: 長坂常,東北工業大学 福屋粧子研究室 |
|
|
 |
|
KZ |
term: 2012- (ongoing) |
location: 岩手県釜石市 |
function: 災害復興公営住宅 |
total floor area: unfixed |
as a cooperator of: 上閉伊・AA釜石特定設計共同企業体 |
|
|
|
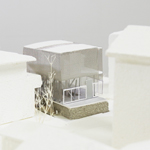 |
|
hk2 |
term: 2012 (unbuilt) |
location: 東京都調布市 |
function: 専用住宅 |
total floor area: unfixed |
|
|
|
|
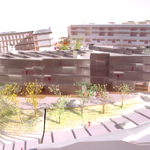 |
|
TSA |
term: 2012- (ongoing) |
location: 神奈川県横浜市 |
function: エネルギー融通を行う集合住宅団地(コンセプト立案) |
total floor area: 2,501.52m2(担当棟のみ) |
co-architects: 小泉雅生,猪熊純,光嶋裕介,小泉アトリエ,首都大学東京 小泉雅生研究室 |
|
|
|
 |
|
TMR |
term: 2011- (ongoing) |
location: 宮城県石巻市 |
function: 防災集団移転促進事業に係る住宅地(計画試案) |
total area: 6,055m2 |
co-architects: 小泉雅生,猪熊純,角野渉,ほか |
supervising: 東日本大震災における建築家による復興支援ネットワーク(アーキエイド) |
|
|
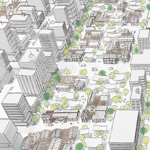 |
|
Nomadic Life on Energy Geometry |
term: 2011 (completed) |
location: 東京都大田区 |
outline: 2050年の東京の都市像の構想
(「東京 2050 // 12の都市ヴィジョン展」出展作品) |
co-architects: 小泉雅生,猪熊純,首都大学東京 小泉雅生研究室 |
|
> > > more information |
|
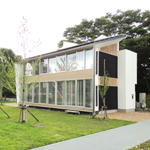 |
|
LCCM住宅デモンストレーション棟 |
term: 2009-2011 (completed) |
location: 茨城県つくば市 |
function: 実証住宅 |
total floor area: 142.35m2 |
co-architects: LCCM住宅研究・開発委員会 設計部会,小泉アトリエ |
structural engineering: 東京大学生産技術研究所 腰原幹雄研究室,K plus |
equipment & service engineering: ZO設計室 |
|
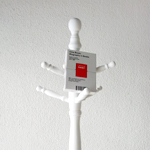 |
|
BOEK DECK |
term: 2010 (completed) |
location: 東京都渋谷区 |
function: 展覧会「LLOVE」のブックショップのための什器 |
concept making: Whatever Press directed by UTRECHT |
structural engineering cooperation: 高木次郎 |
supervising: 長坂常 |
> > > details |
|
 |
|
目白台の住宅 |
term: 2008-2010 (completed) |
location: 東京都文京区 |
function: 専用住宅(2世帯住宅) |
total floor area: 165.10m2 |
co-architect: メジロスタジオ |
structural engineering: 小西泰孝建築構造設計 |
> > > details |
|
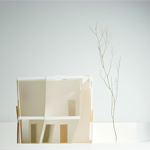 |
|
un |
term: 2007-2008 (unbuilt) |
location: 東京都調布市 |
function: 専用住宅 |
total floor area: 85.15m2 |
|
|
> > > details |
|
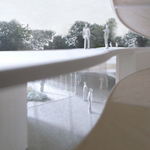 |
|
Leavescape |
term: 2008 (unbuilt) |
location: Liverpool, Merseyside, UK |
function: 複合施設(展示施設,ホール,植物・種子生産施設など) |
total floor area: 1,980m2 |
co-architects: メジロスタジオ,アラキ+ササキアーキテクツ |
|
|
|
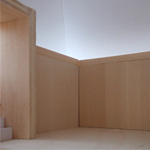 |
|
養運寺の納骨堂 |
term: 2008 (unbuilt) |
location: 東京都町田市 |
function: 納骨堂 |
total floor area: 30.00m2 |
co-architects: 上原和建築研究所,伊藤雄一,新井祥太,榎本博之,畑江未央 |
|
|
|
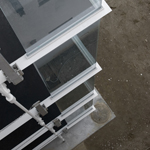 |
|
階段一体型エレベータ付加システム試作実験棟 |
term: 2005-2006 (completed) |
location: 千葉県君津市 |
function: 階段室型集合住宅へのエレベータ増築システム |
total floor area: 96.18m2 |
co-architects: 深尾精一,小川仁,梅田綾,鈴木啓之,大野良介 |
structural engineering: 山崎真司,見波進,田原健一,柳沼大樹,羽田和樹 |
> > > details |
|
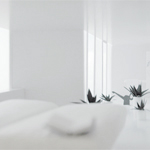 |
|
Segmenting House |
term: 2006 (unbuilt) |
location: 東京都港区 |
function: 集合住宅住戸のインフィル |
total floor area: 81.10m2 |
|
|
> > > details |
|
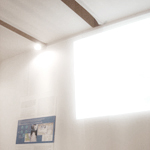 |
|
SB05 Tokyo Expo Booth No.23 |
term: 2005 (completed) |
location: 東京都港区 |
function: 展示ブース |
total floor area: 9.00m2 |
co-architect: 藤江創 |
|
|
|
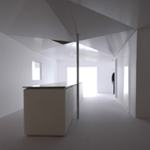 |
|
Piercing House, No.2 |
term: 2005 (unbuilt) |
location: 東京都多摩市 |
function: 集合住宅住戸(改修計画) |
total floor area: 77.30m2 |
co-architects: 藤江創,小川仁,鈴木啓之 |
structural engineering: 構造計画プラス・ワン |
> > > details |
|
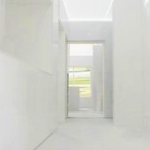 |
|
Piercing House |
term: 2004 (unbuilt) |
location: 東京都府中市 |
function: 集合住宅住戸(改修計画) |
total floor area: 51.80m2 |
co-architects: 藤江創,荒平剛史 |
|
|














